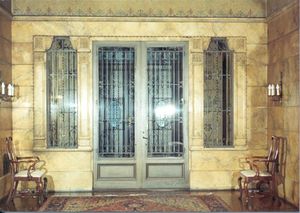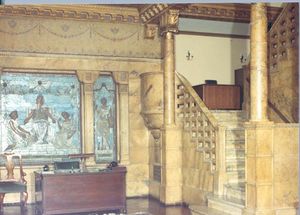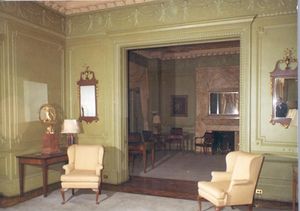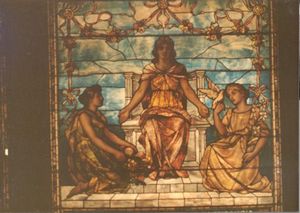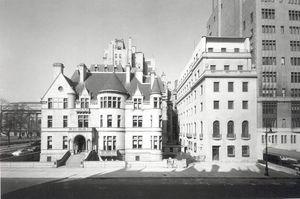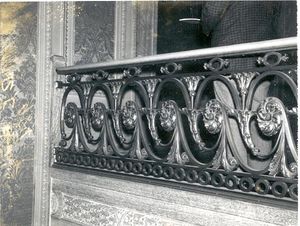Brokaw Mansion: IRE Headquarters 1946-1963
An Age of Elegance
40 years ago yet another piece of history was destroyed, with only newspaper articles and photographs remaining. In 1965, the Brokaw Mansion, home to the Institute of Radio Engineers (IRE) for many years, was razed to make room for a high rise apartment building. Located at 1 East 79th Street in New York City, the Mansion has quite a unique history of its own.
The Institute of Radio Engineers (IRE)
The IRE was formed in 1912. A predecessor Society of the IEEE, it was formed to address the needs of engineers engaged in wireless technology, and never used the word “American” in it’s title, as it was to be an international organization. It was also concerned with standards, and published its first report in 1913 which dealt with definitions of terms, letter and mathematical symbols, and methods of testing and rating equipment.
The IRE’s early years were spent in varied locations. The first informal meeting place that led to the formation of the IRE was Sweet’s Restaurant on Fulton Street in New York City. The Articles of Incorporation were penned there in 1913, while technical meetings were held at Fayerweather Hall at Columbia University for the presentation of papers. The IRE’s first real office was that of John Hays Hammond, Jr., at 71 Broadway, New York City, 1914 (Hammond was the IRE Treasurer). A year or two later, the IRE’s office moved “uptown” to 111 Broadway in the shadow of Trinity Church. Then, starting in 1918, business was conducted from the office of Alfred N. Goldsmith, who served both as Secretary (1918) and Editor of Proceedings of the IRE (41 years), at the College of the City of New York.
In the Spring of 1924 the IRE Board of Directors felt that the IRE could afford to rent an office and employ a full time staff person. A small suite of rooms was leased at 37 West 39th Street, close to the Engineering Societies Building. It was in this building that IRE was now holding its monthly meetings for the presentation of technical papers.
In 1945, with its expanding membership, there was a need for more staff and office space, and the IRE decided it would be practical to own an entire building. Thus, in December 1946, the IRE purchased the Brokaw Mansion at 1 East 79th Street, and later acquired two other related buildings.
The History of the Brokaw Mansion
The Brokaw Mansion took three years to build (1887-1890) and was built for Isaac Vail Brokaw, by Rose & Stone. Brokaw was a multimillionaire and founder of Brokaw Brothers, a clothier firm.
Of French Chateau style architecture, it was on the New York City Preservation listing. Inside the house was a mixture of French and Italian, with a magnificent entrance hall of Italian marble and mosaic which was decorated with rich carvings and lighted by huge stained glass windows, illuminated at night from behind by a suspended electric globe. The inspiration for this mansion was the Chateau de Chenonceau in France, which was built in 1513 to 1532 by Thomas Bohier, and was known as the “chateau of six women”.
The rooms of the Brokaw Mansion were huge and unusual for a house of that period, airy and well lit. The elaborate woodwork was carved intricately, huge murals lined the walls and the ceilings were beautifully paneled in stone and wood, no two of them were the same. The library had a seven-foot tall safe concealed behind a panel opened by pressing a hidden catch in the moldings.
The Mansion had four stories, attic, basement and sub-basement. It even had its own moat in the earlier years, but Mr. Brokaw had enclosed it with a stone wall after a runaway horse fell into it.
The original mansion was left in Isaac’s will to his widow, and upon her death it was left to his eldest son, George. George was said to have hated the house, due to the size and cost of maintenance, but lived there until shortly before his death in 1938. The Mansion was run with a minimum staff of 7, but at full operating procedure, there was a butler, two footmen, a parlor maid, a chamber maid, two cooks, a personal maid, a houseman and a helper.
During his stay in the house, George saw two failed marriages and two children. His first marriage was to Clare Booth Luce, the congresswoman and ambassador. (Her second marriage was to Harry Luce, the famed founder and publisher of Time Magazine.)
Brokaw also had houses built for his other children adjoining his home. In 1905 twin Gothic houses were built at 984 and 985 Fifth Avenue, for his sons Howard and Irving, respectively. The twin houses were designed by Charles F. Rose, whose old firm, Rose & Stone, had designed Isaac’s chateau. Another building at 7 East 79th Street was built in 1911 for Isaac’s daughter, Elvira, as a wedding present. It was also a showplace, featuring teakwood floors, rare old tapestries, the finest hand wrought iron decorations, and a chandelier which extended all the way from the fifth to the first floor down the center of a spiral staircase. The IRE purchased 1 East 79th Street (the Brokaw Mansion) in 1946, and then acquired two more of Brokaw’s houses in later years (7 East 79th Street in 1954, and 984 Fifth Avenue in 1961).
Elvira Brokaw married a young lawyer from Denmark, Carl, which delighted her father. However, when it was discovered that Carl was involved an alleged bribery of a witness, Isaac disowned him. Carl was convicted and served a prison term at Blackwell’s Island and after his release the Brokaw family never saw him again. It was said that Isaac ruled with an iron hand.
The IRE Board of Directors (BoD) gave much thought to the location of their new office, which would be near the center of New York City, and in close distance to railway stations, large hotels, and three subway lines. The IRE BoD formed the Office Quarters Committee in April 1945 and launched a Building Campaign to raised $500,000 to purchase suitable office space. By the beginning of 1946 the Committee had raised, through member contributions, over $635,000, exceeding its goal by over $100,000. They purchased the buildings for $200,000. It cost over $350,000 to renovate the building, which had been vacant since 1938. A great deal of interior alterations had to be completed to make it suitable office space.
Taxi cabs were always in abundant supply on the fashionable Fifth Avenue. And a bus line ran right past the building, making it a convenient commute for the Staff who would occupy the building.
The IRE used each of the Brokaw Mansions 4 floors as office space. The General Secretary, the Technical Secretary, Office Manager, and their support staff were located on the 2nd floor. The 3rd floor was office space for the editorial and bookkeeping departments and Admissions were on the 4th floor. The first floor was used as meeting space, and as many as 8 meetings could be held at the same time. It also contained a member lounge and Board Room. The basement was used as the mailroom, and the mechanicals were in the sub-basement.
Demolition of the historic Brokaw Mansion took place in February 1965 and it was started on a Saturday so that officials could not take any action to stop the demolition. Antique dealers offered to purchase some of the ornamental pieces of the mansion, but were denied any act of preservation. A 25 story apartment building was built on the site.
Ironically, the IEEE and other Founder Societies sold the old United Engineering Building, located across the street from the United Nations to Donald Trump in 1998. He subsequently tore it down to build luxury high rise apartments.
Film
<flvplayer>Brokaw mansion.flv|640|480</flvplayer>
This home movie from an unknown photographer provides a tour of Brokaw mansion including many IRE employees at work. It likely dates from the early 1960s.
