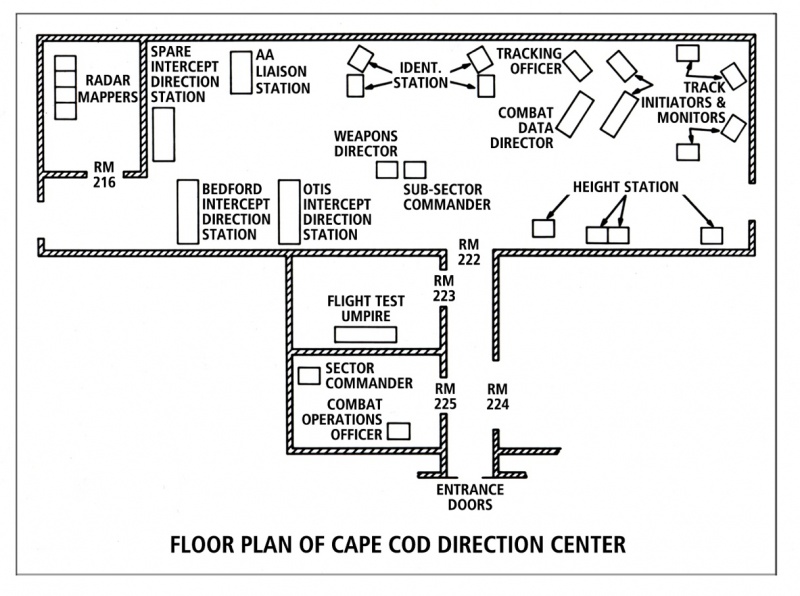File:CCS floor plan.jpg
From ETHW

Size of this preview: 800 × 596 pixels. Other resolution: 1,217 × 906 pixels.
Original file (1,217 × 906 pixels, file size: 222 KB, MIME type: image/jpeg)
CCS Direction Center Floor Plan.
Picture used with the permission of The MITRE Corporation.
Copyright © The MITRE Corporation. All Rights Reserved.
CCS map.jpg
File history
Click on a date/time to view the file as it appeared at that time.
| Date/Time | Thumbnail | Dimensions | User | Comment | |
|---|---|---|---|---|---|
| current | 21:36, 7 December 2010 |  | 1,217 × 906 (222 KB) | Ggcooke (talk | contribs) | Floor plan of CCS Direction Center. Picture used with the permission of The MITRE Corporation. Copyright © The MITRE Corporation. All Rights Reserved. |
| 18:41, 7 December 2010 |  | 1,217 × 906 (222 KB) | Ggcooke (talk | contribs) | CCS Direction Center Floor Plan. Picture used with the permission of The MITRE Corporation. Copyright © The MITRE Corporation. All Rights Reserved. |
You cannot overwrite this file.
File usage
The following page uses this file: